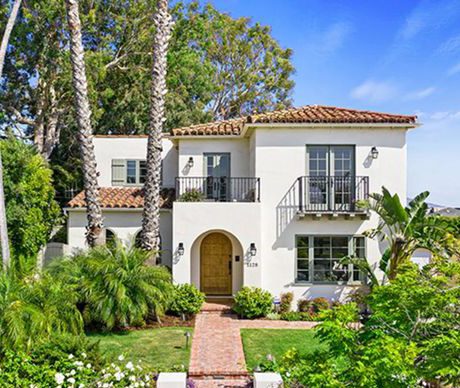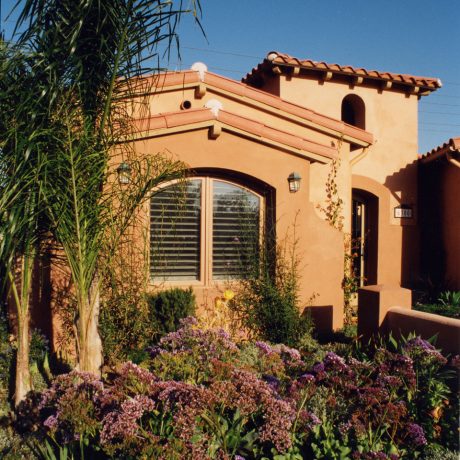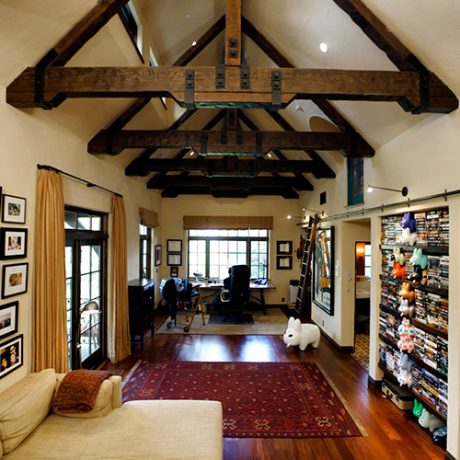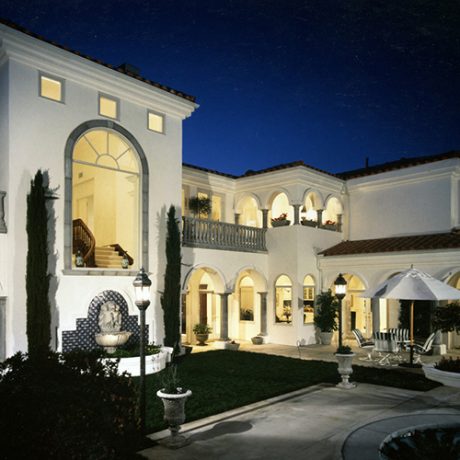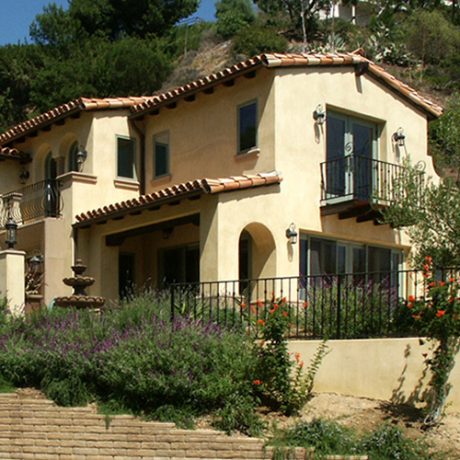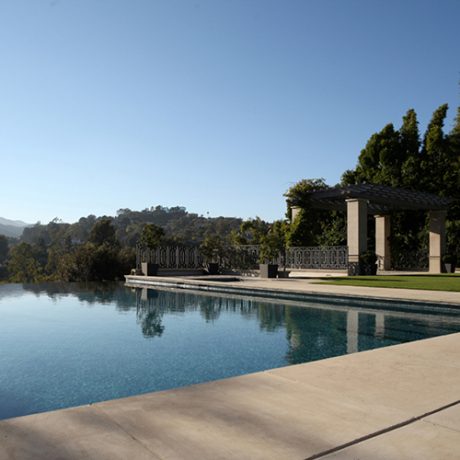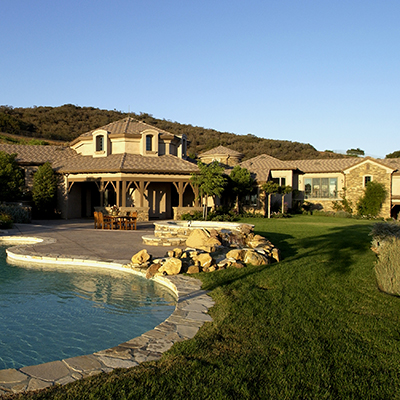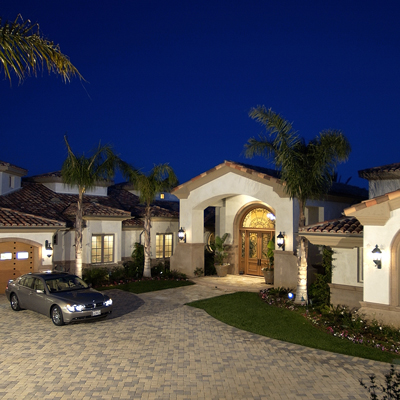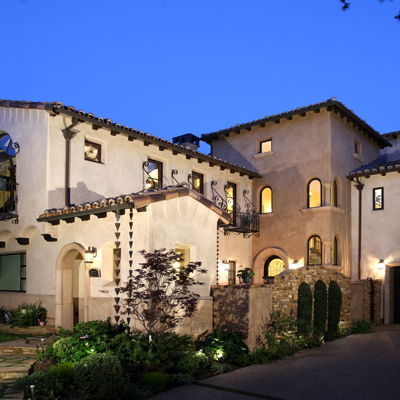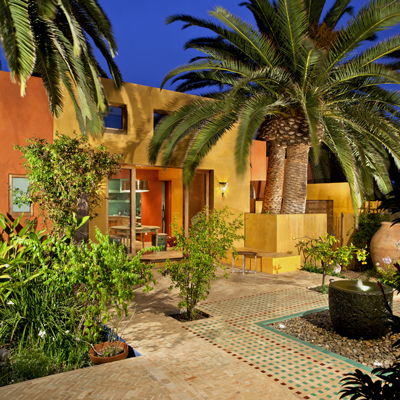Sherick Residence
The scope of the project was to renovate and add onto the existing structure, however as a result of poor construction from multiple previous additions as well as damage from moisture and termites, the majority of the structure, with the exception of the garage and foundations were removed. The new design, which was dictated by these existing elements and site limitations, was developed as a two story Spanish style building, reminiscent of the Early California/Santa Barbara style, with use of a courtyard style front entry, white washed plaster, decorative tile and wrought iron baskets.
