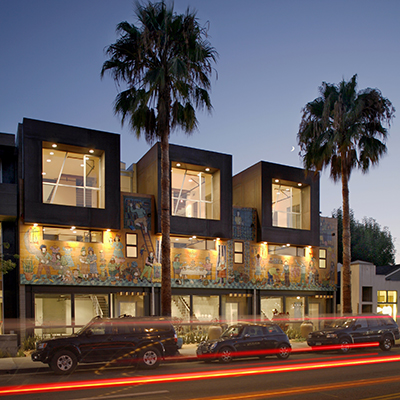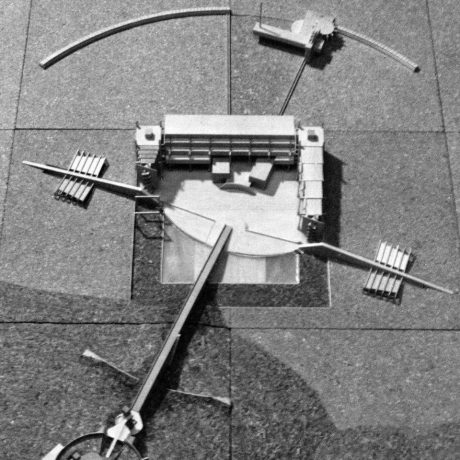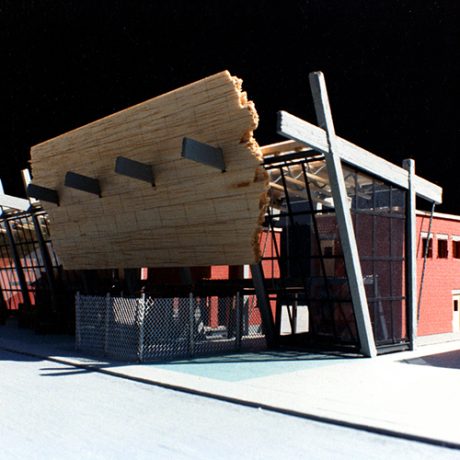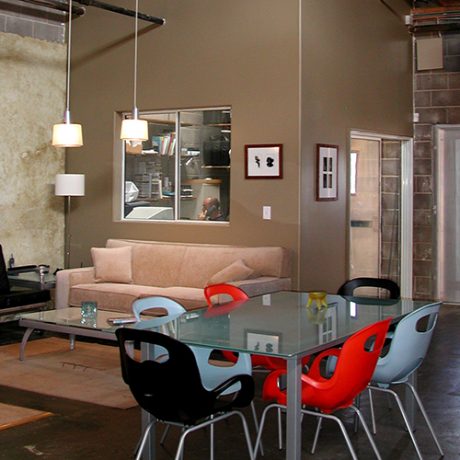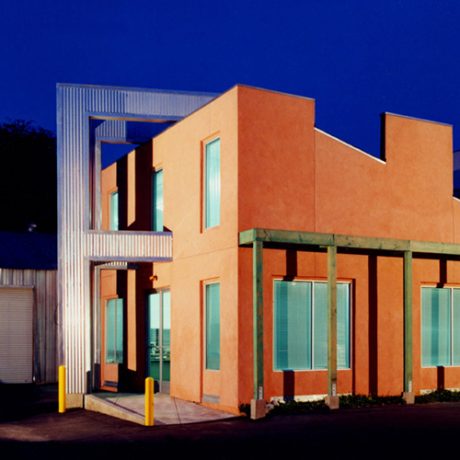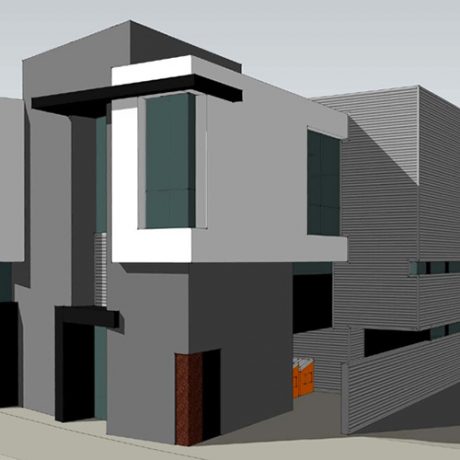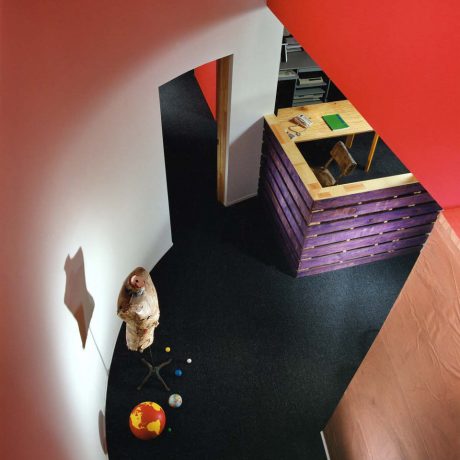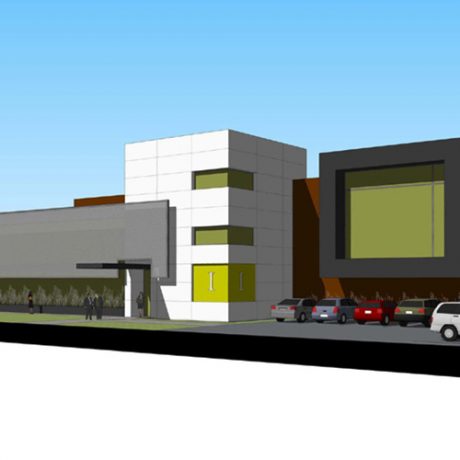Seabreeze Development
The project consists of interior tenant improvements within an existing building. The scope of the work involves creating office workspace, for a construction and development company. The project exploits typical construction materials by leaving them exposed and expressing there typically concealed functionality. The floating partitions supported by steel posts, beams and hardware separate workspaces and provide a visual reference tool, which helps to describe the construction process. The use of these construction materials is also used for office furniture, such as desks and conference table.
