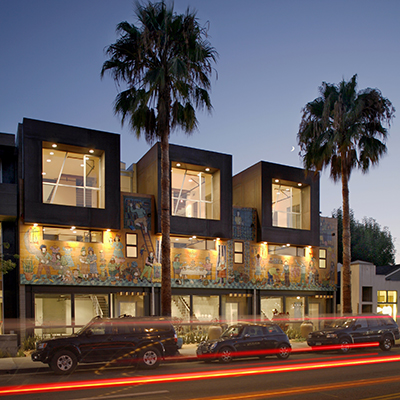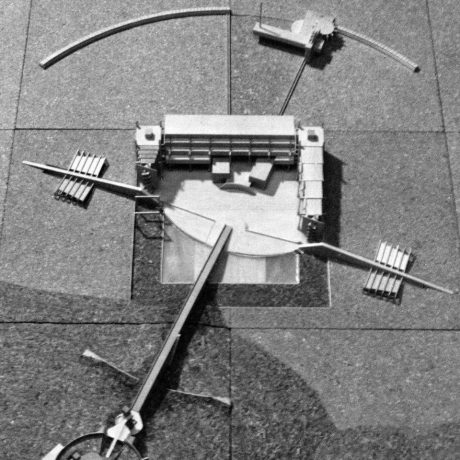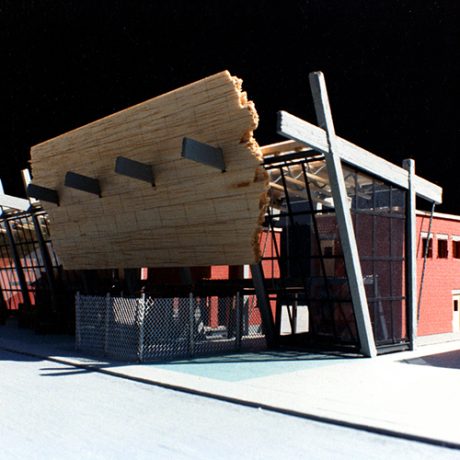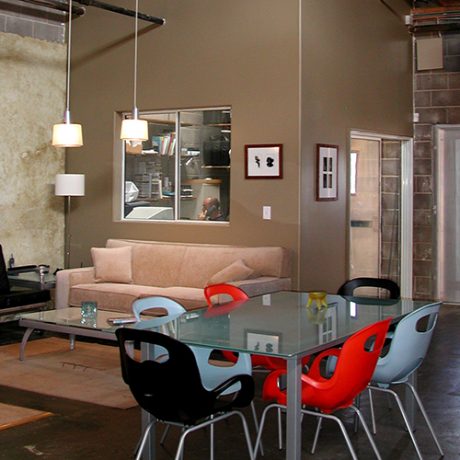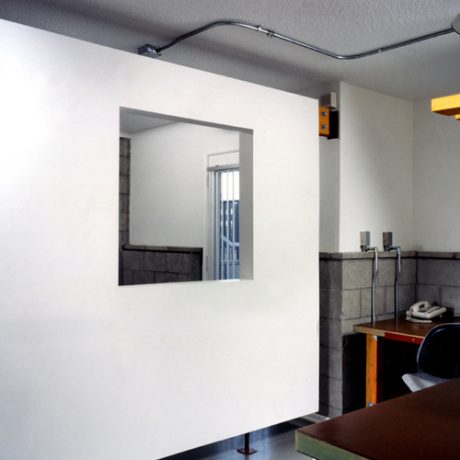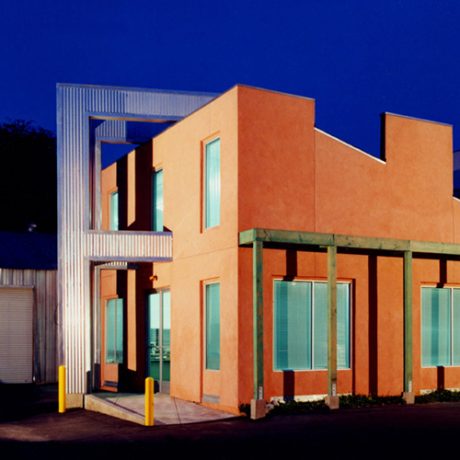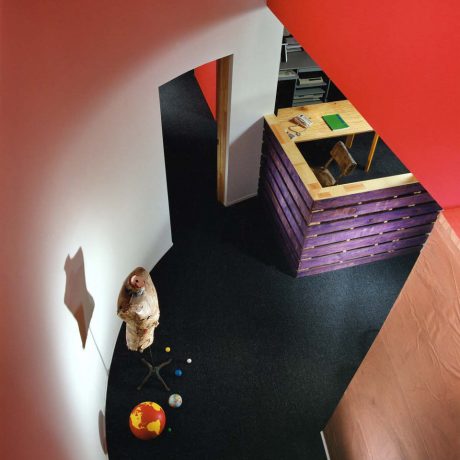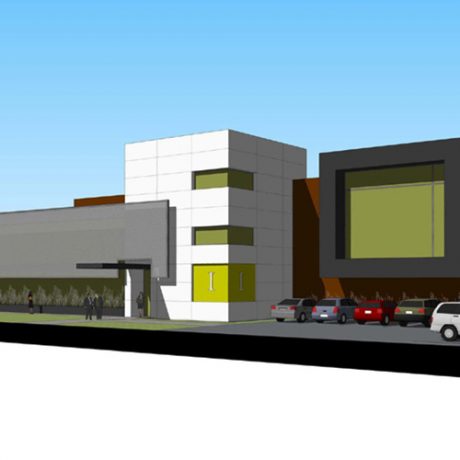Norose Mixed Use Development
This mixed use development is located at the gateway to Melrose Blvd. across from the Pacific Design Center. The project consists of the development of a new two story structure intended to house a restaurant and retail at the ground floor and a furniture showroom on the second floor. The design of the project was developed over an existing multi-level subterranean parking garage, which was under construction and based on a previous above grade design. As a result, stairways, elevator and structural components were predetermined and were required to be integrated into the proposed design.
