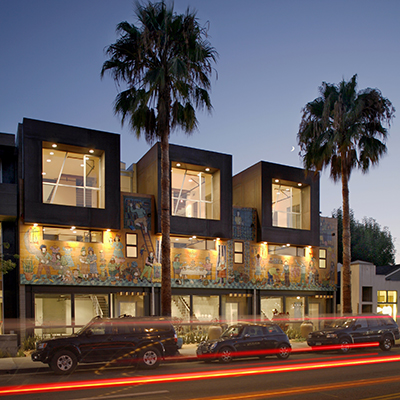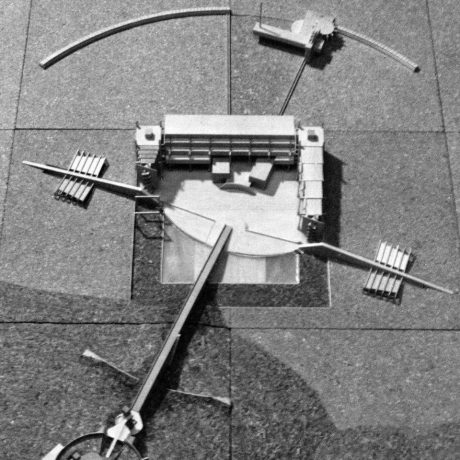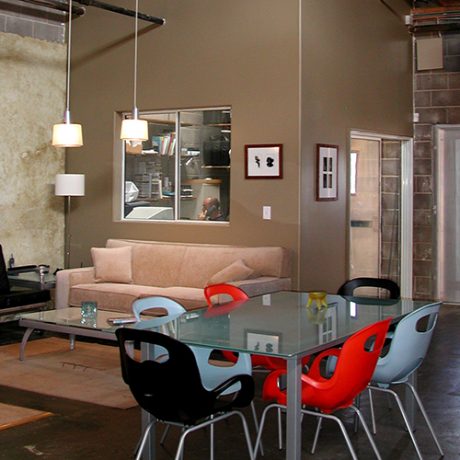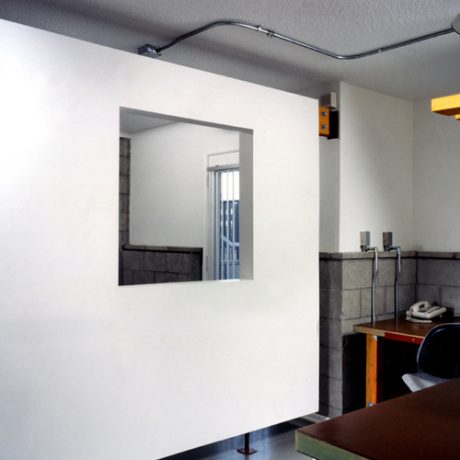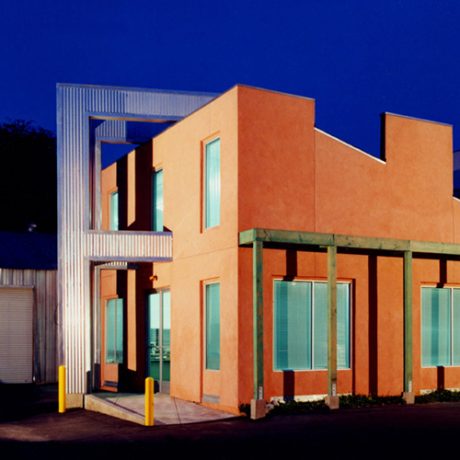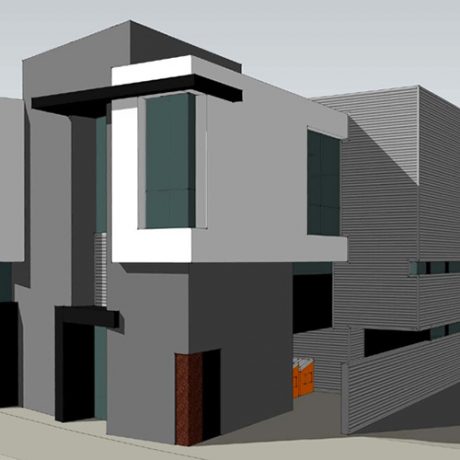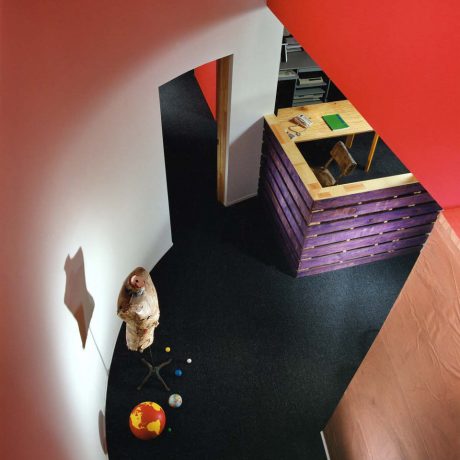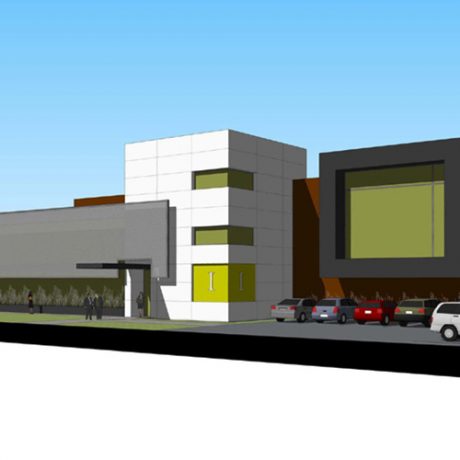Designer Concrete Production Facility
The project consists of developing offices and support facilities around an existing steel production gantry and manufacturing plant of precast concrete fencing products. All of the adjacent non-descriptive red brick buildings provide no clue as to what is being manufactured or produced there. What we set out to do is celebrate the production process and create an inside out facility. The steel production gantry was extended out to the street and surrounding it are smaller individual red brick buildings lined up along the street, housing specific offices or functions, all connected by a glass enclosed steel roof shed. The resulting view from the street would expose the production process and the support staff.
