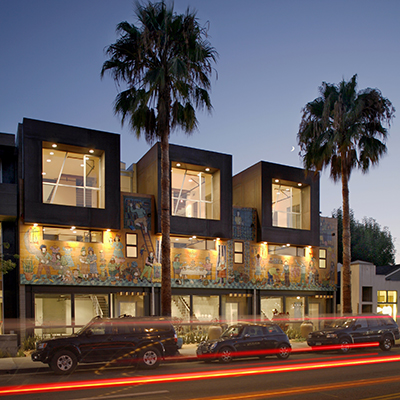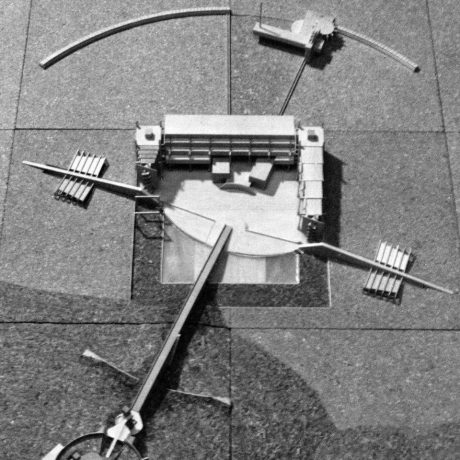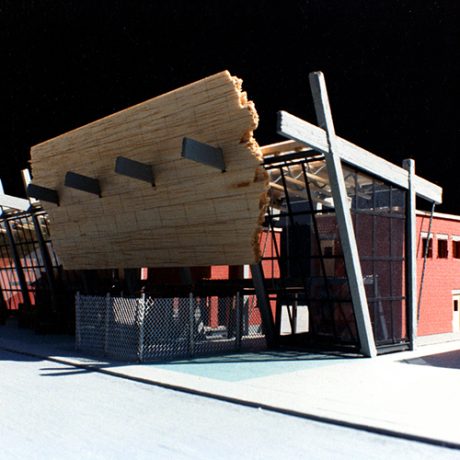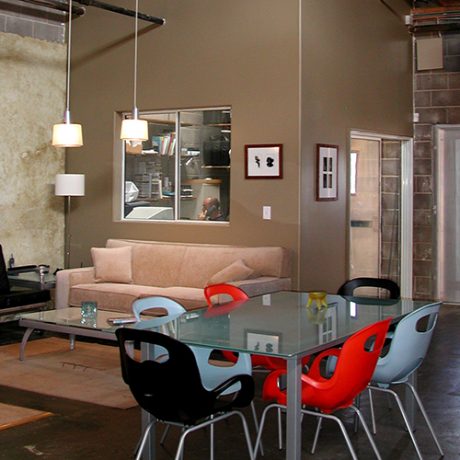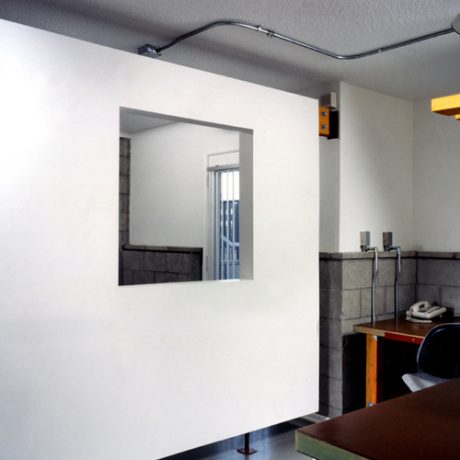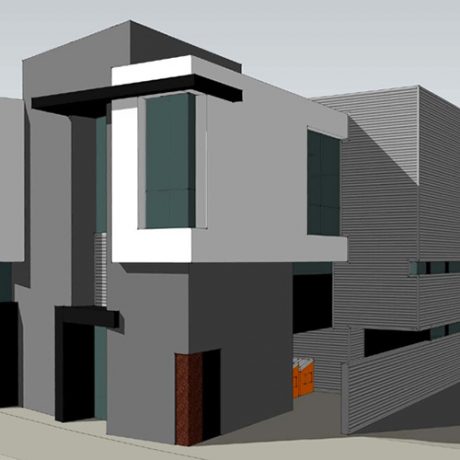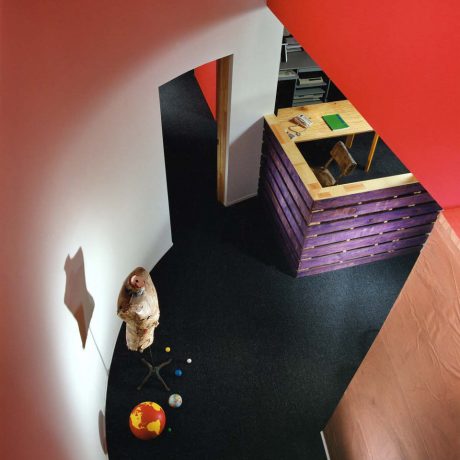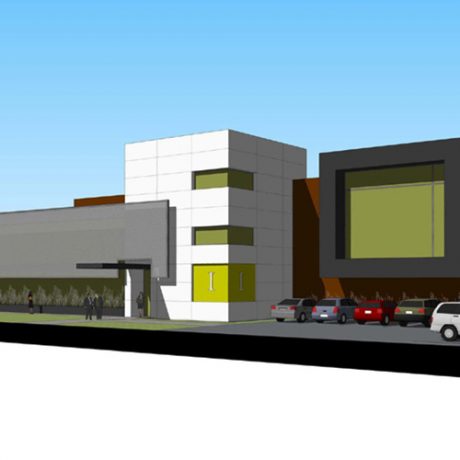Coles Janitorial
The project consists of replacing an existing earthquake damaged commercial building with a new structure. Due to existing parking and governing requirements, the new structure was limited to the same size and location of the existing building. With these restraints, the concept was to create a modest size wholesale/retail janitorial supply facility that took on the imagery of a scaled down version of the larger warehouse style stores. With that in mind, the entries are over scaled and prominent, providing articulation to wood framed square box structure, resembling the larger tilt-up concrete warehouses.
