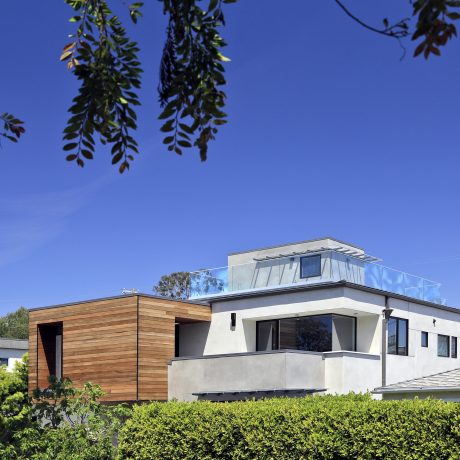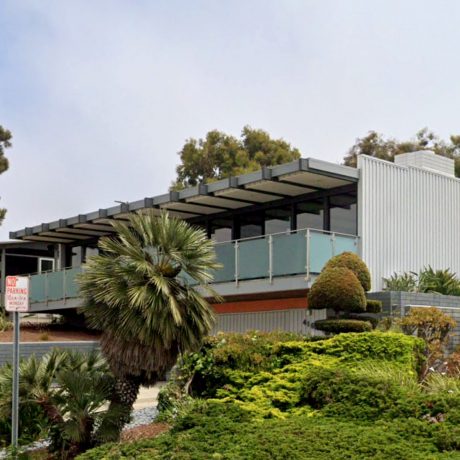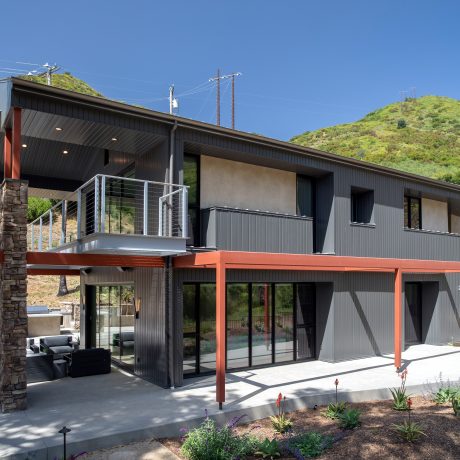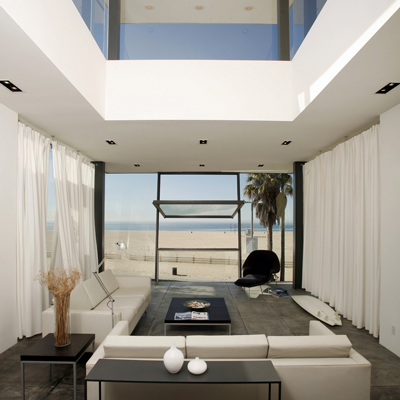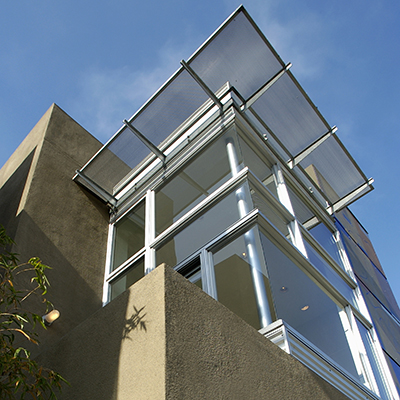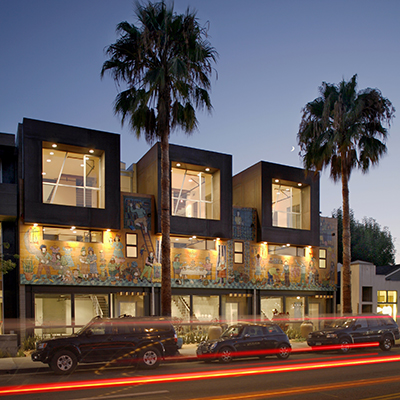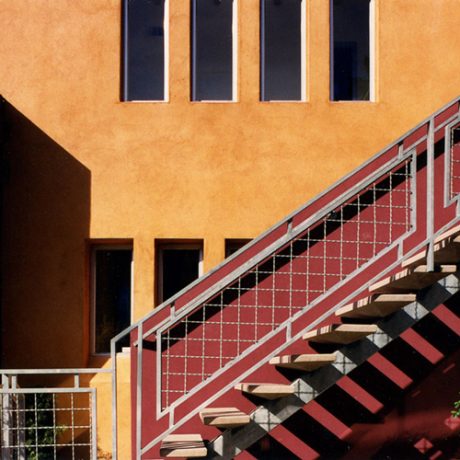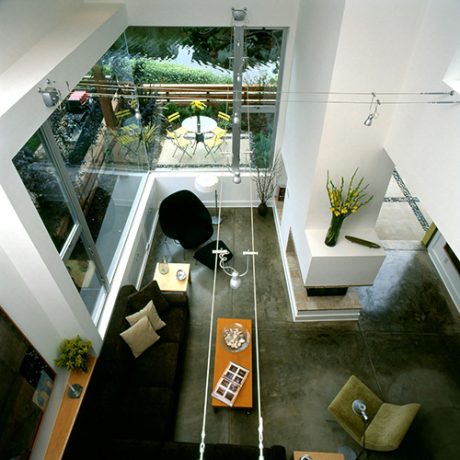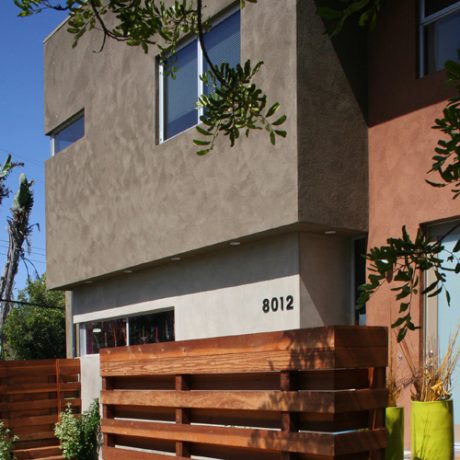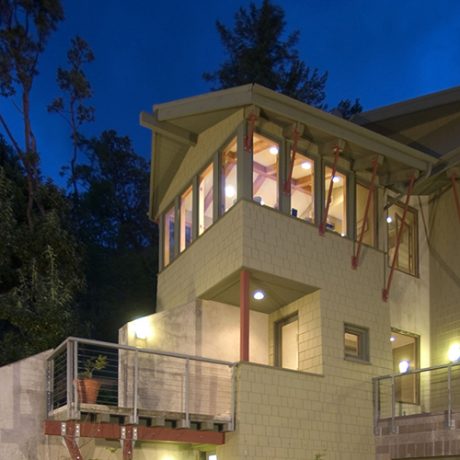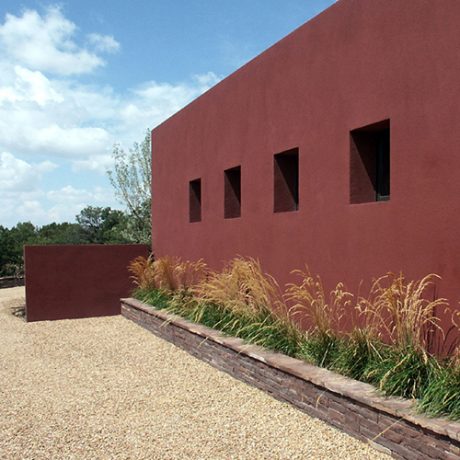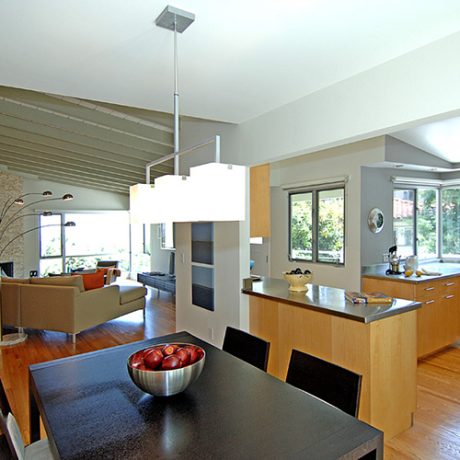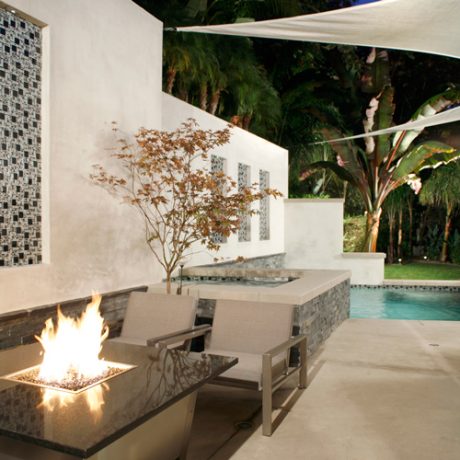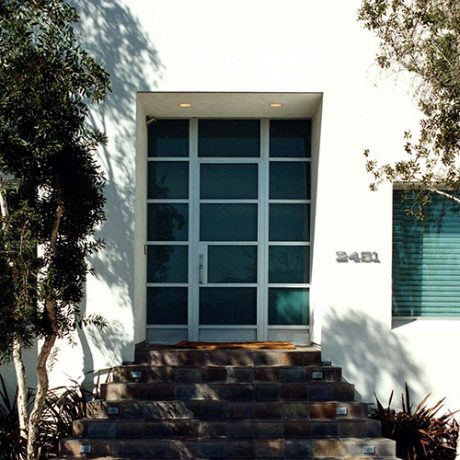Arbor Dell Residence
This residence was developed to provide a setting conducive to serenity and solitude. Thick projecting walls lead the way from outside in and inside out and play transitional roles as these planar architectural forms give way to a more volumetric role of the interior. The one acre site allowed the physical sitting of the structure to take advantages of mature landscaping, views of a private pond, and incorporate both active and passive solar design principles. Projecting planes, both horizontal and vertical, aid to moderate temperatures and mitigate seasonal solar exclusion and intrusion. The flat roof and parapets provide the physical space and visual concealment, for the active solar systems which include photovoltaic panels, domestic and radiant hot water panels and pool solar panels.
