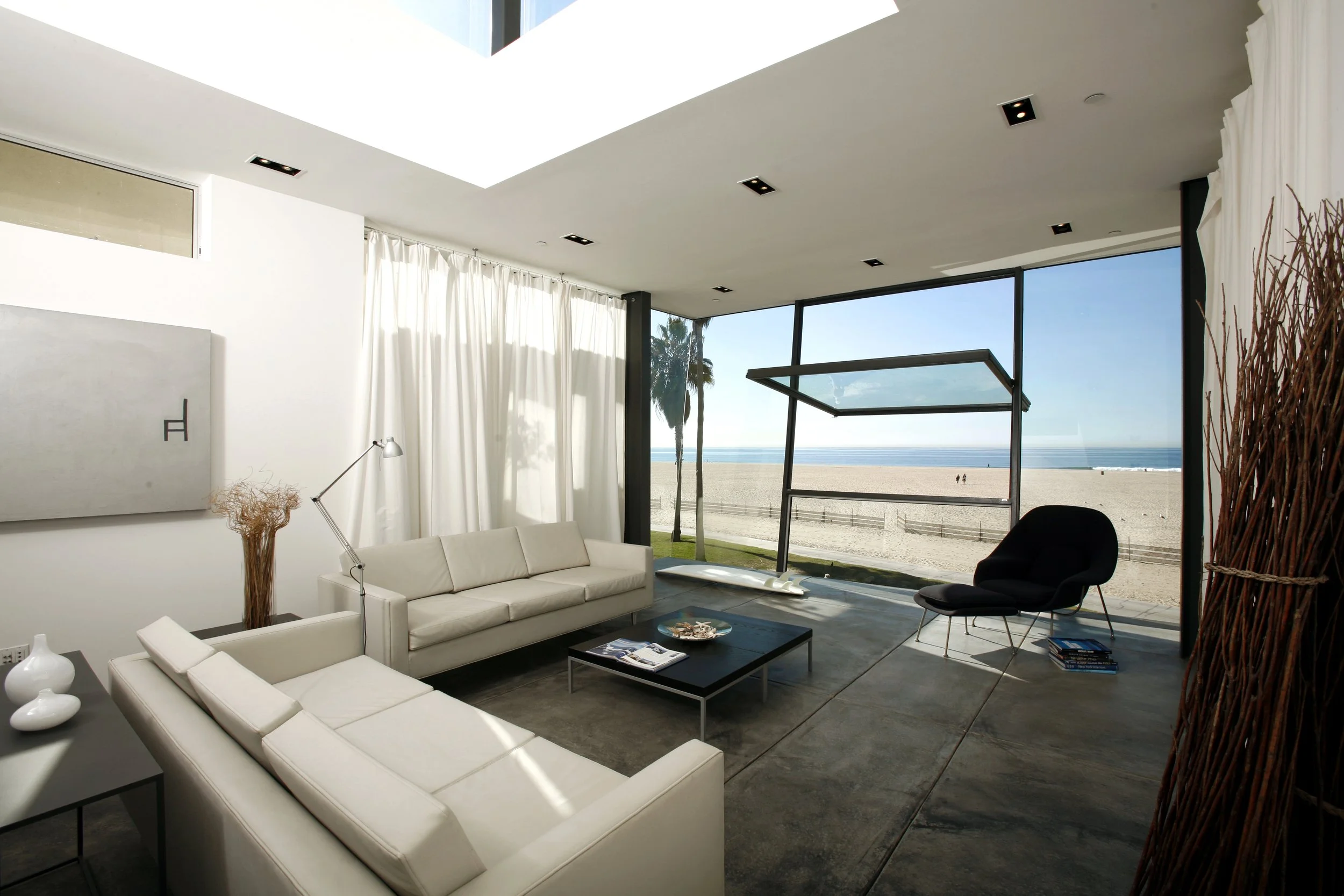Services
Feasibility
Planning
Program Analysis
Construction Admin
Architecture
Design
Renovation
Consultation
Approach
Equinox Architecture, Inc. has been recognized for our ability to confront and adapt to challenging site conditions and to extract and celebrate the less obvious attributes a site has to offer. We believe the evolution of an idea through sketch, design and construction is a collaborative relationship with the client, engineers, consultants and contractors to ultimately define and fine tune the built work. We are well versed in contemporary, modern and historical styles. Thanks for visiting and please explore the diversity we have to offer.

