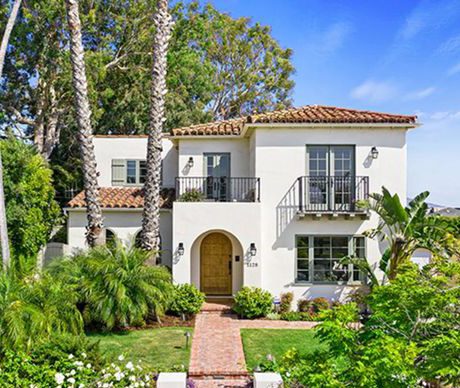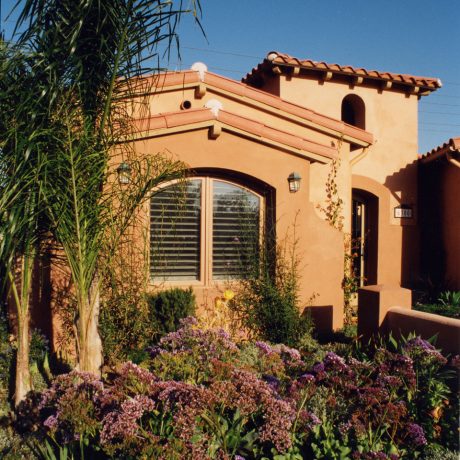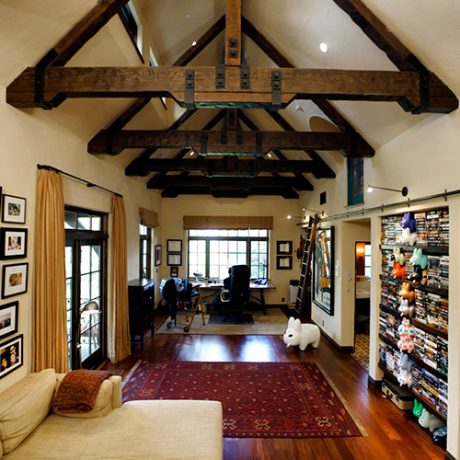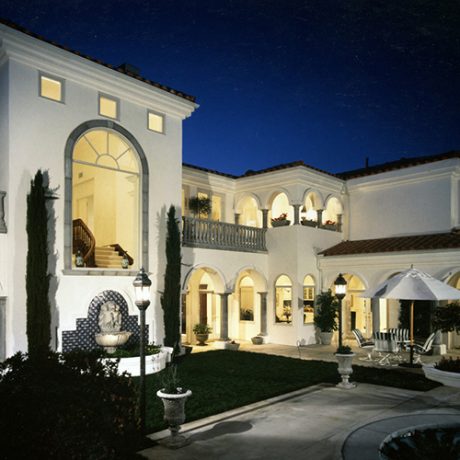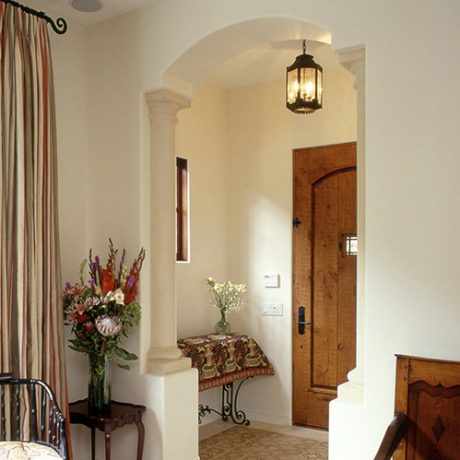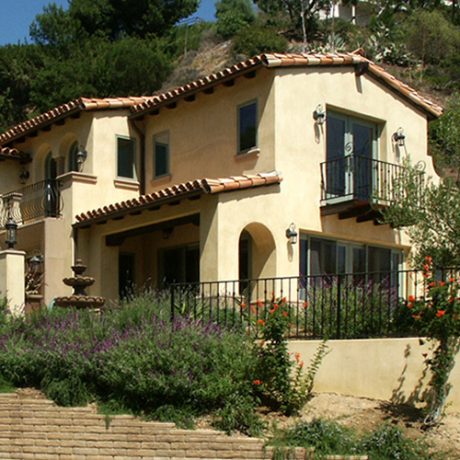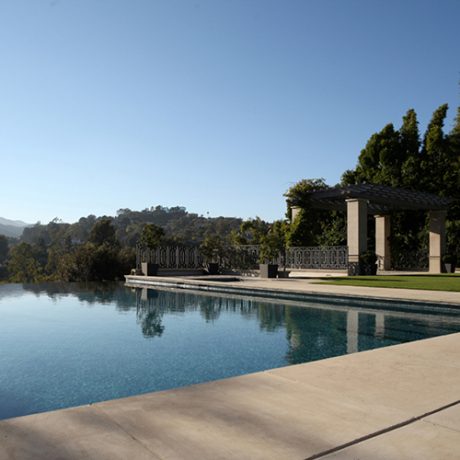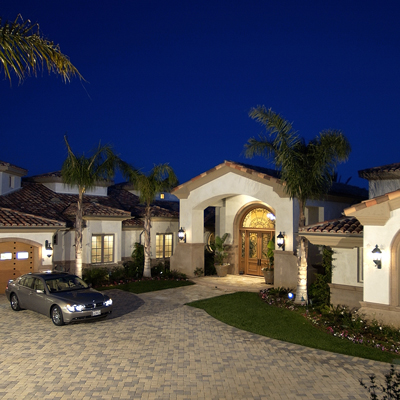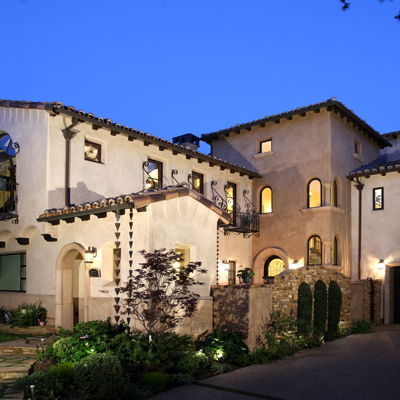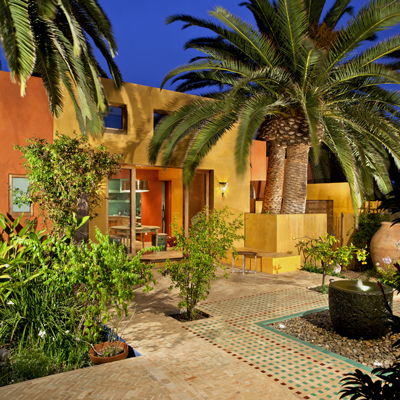Graybill Residence
This estate property is located at the end of a cul-de-sac and backs up to State Park Open Space. The other adjacent build-able parcels had already been constructed, which allowed us to design this residence around the built neighbors to take full advantage of distant views of the Santa Monica Mountains and near views of the Club Estates Golf Course and Clubhouse. The multilevel residence, terraces up the rear slope and has the rugged character of a European farmhouse. The focal point of the home is its large centrally located octagonal Great Room with twenty-eight foot high ceilings and barn like wood trusses.
